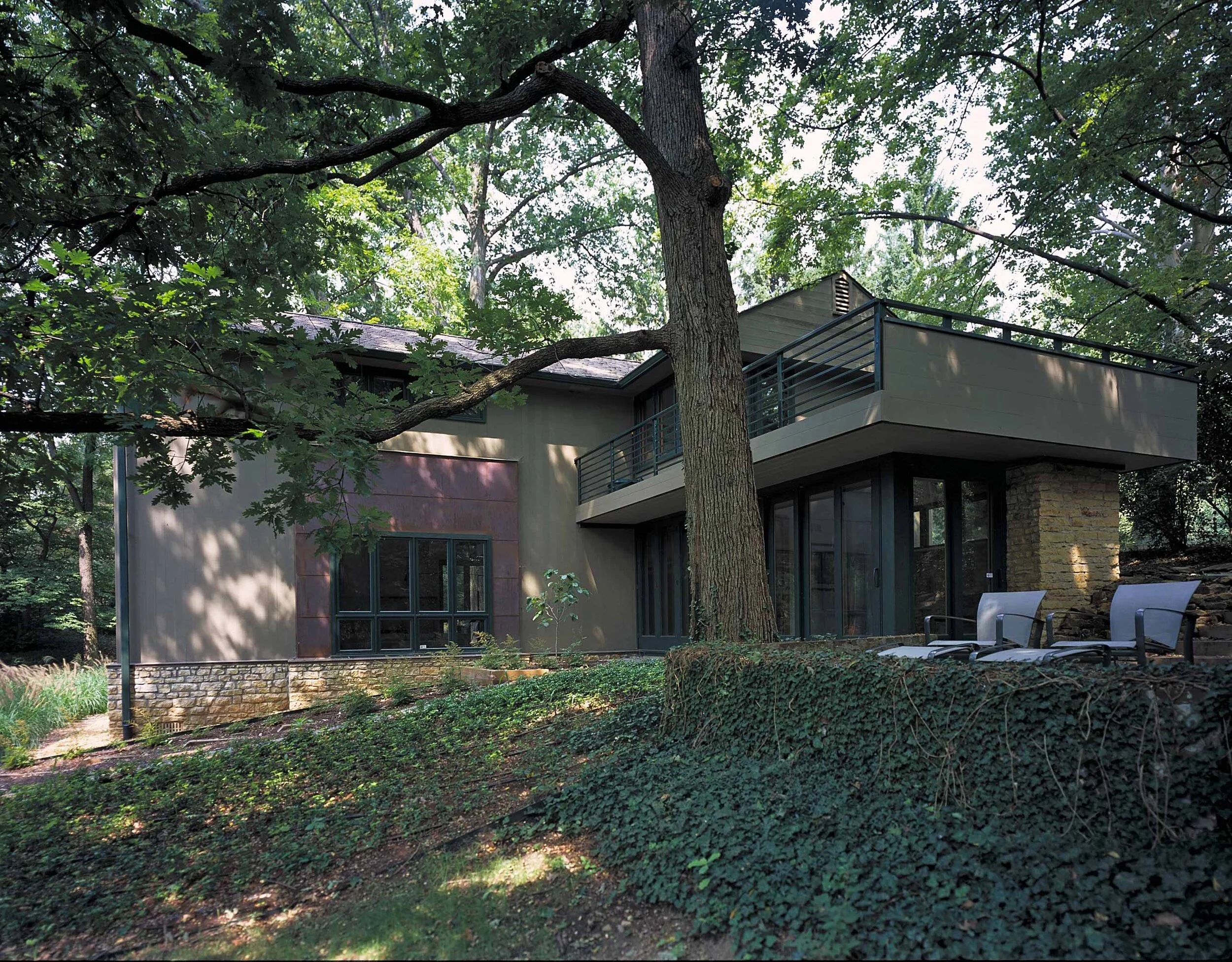houseM1
Indianapolis
Project Information
Built as a wedding present to a young bride in 1949, this Perkins & Will Prairie-style residence enjoyed a spectacular site, but a very modest floor area. New additions included expanded living, kitchen and master bedroom quarters. A renovated upper deck and new stone terrace expanded outdoor living spaces. Extensive built-ins are constructed of clear birch to match original trim work. Vertical cedar siding and native stone match existing exterior materials. Copper accents define windows at major interior spaces. 2002








