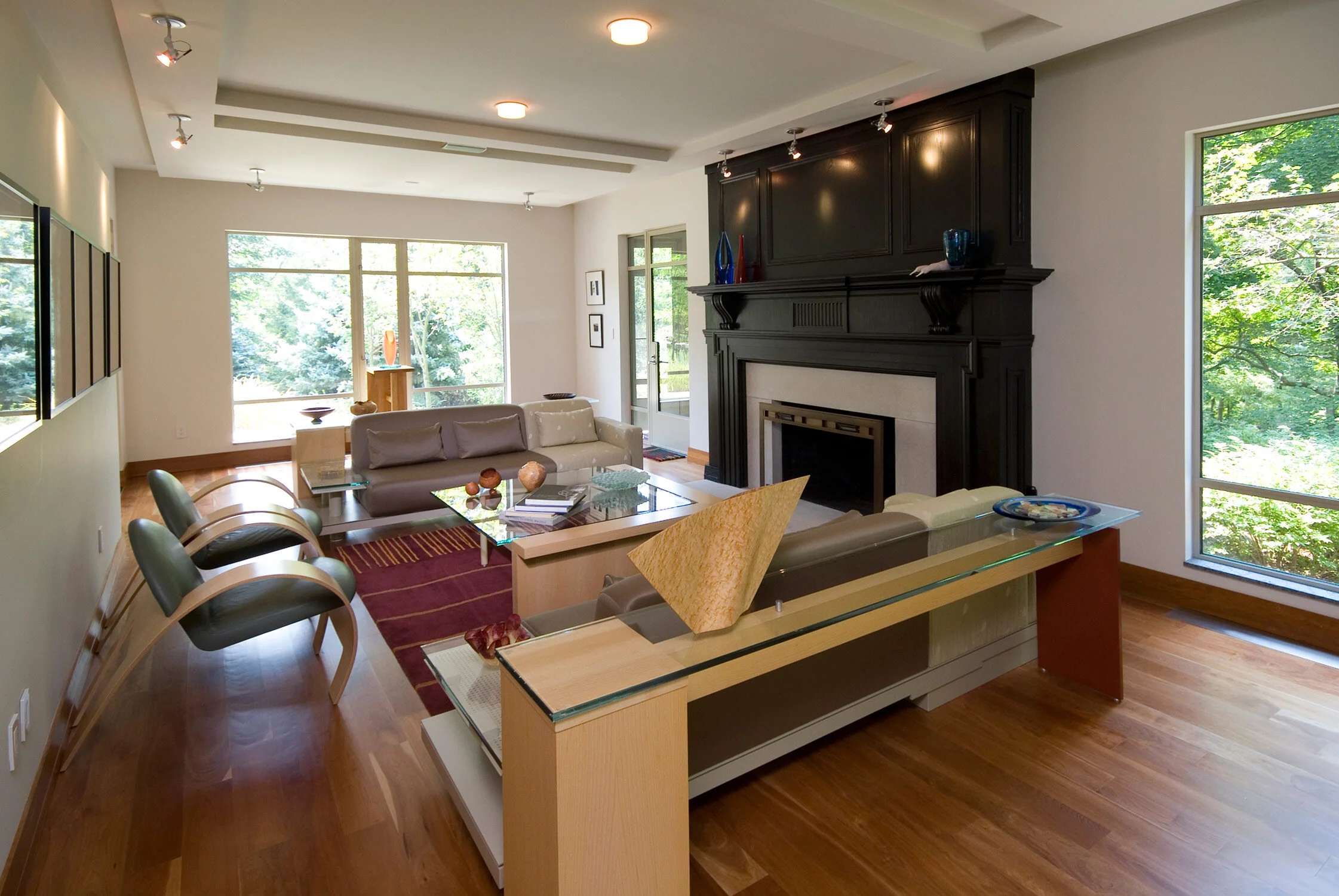houseM2
Indianapolis
Project Information
Located on 3 acres of rolling woodlands overlooking the 1836 city canal, this 1917 Gambrel-style colonial suffered from extensive deferred maintenance. In addition to extensive structural reinforcement, new additions provided for expanded entry, living and library space. The plan is organized around an interior courtyard. Granite boulders were split on-site to construct the walls and chimney. Open areas accommodate the Owner's collection of national and regional artists. 2008









