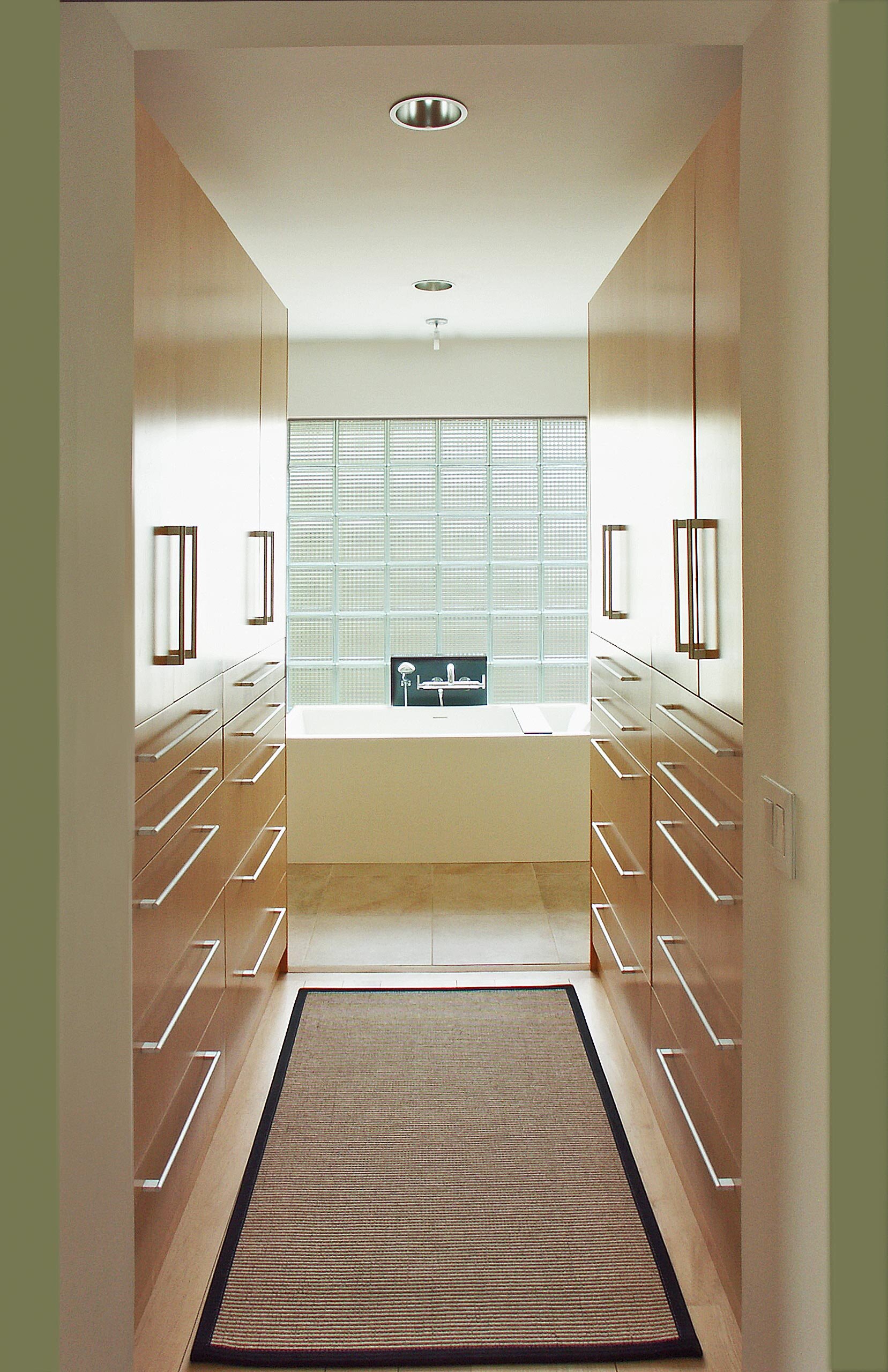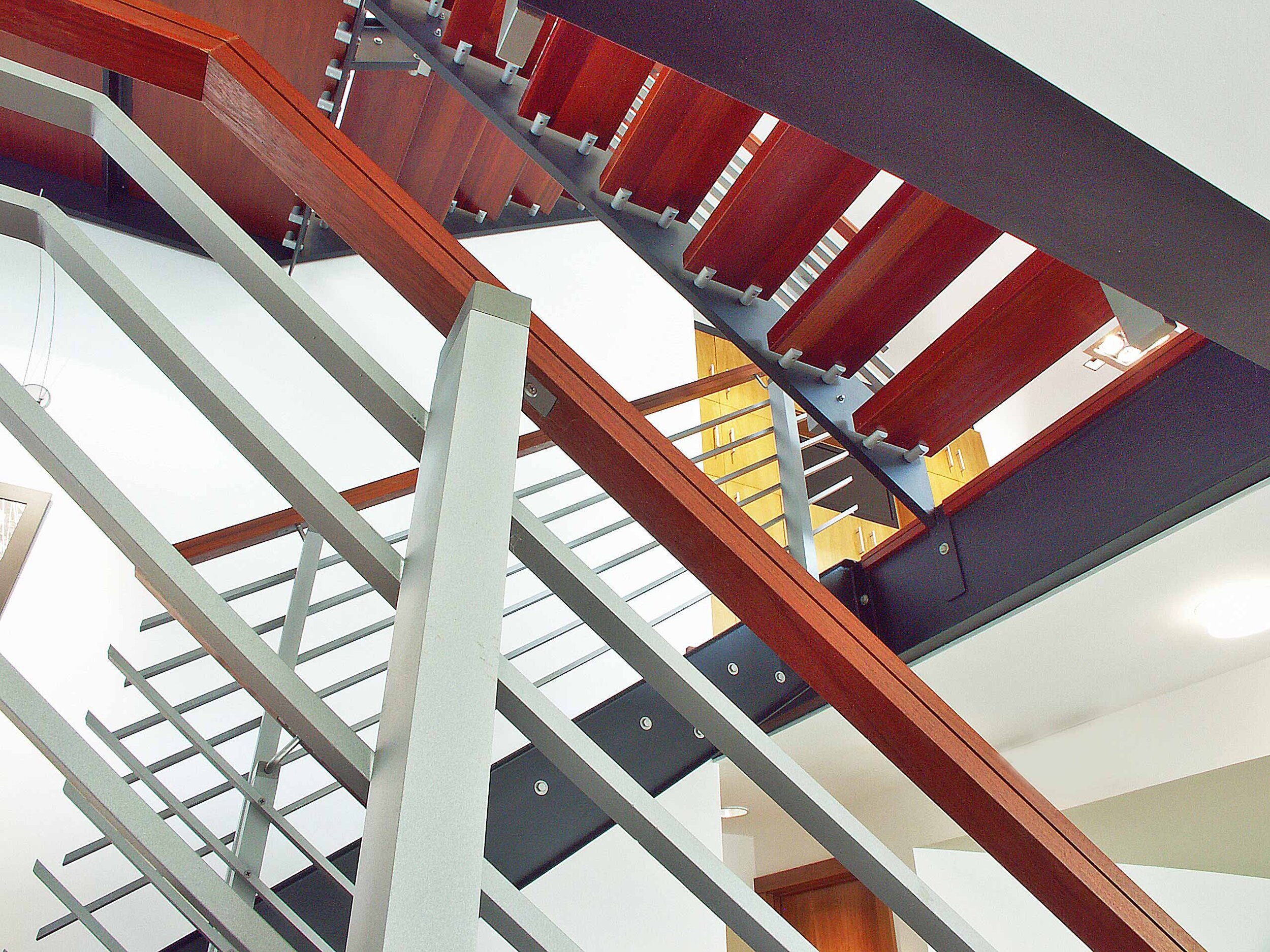houseS
Southern Indiana
Project Information
Utilizing the foundations of a previous structure, the residence fronts 2-level windows onto a view of the lakeside, down a steeply sloping grade. A variety of stone-walled terraces accommodate entry, entertaining and private spaces. Native Indiana stone, with copper bay window cladding are used on several elevations. The massing of the compound is comprised of the main living area, garage/office, and auxiliary storage. 2014

Lakeside elevation

Copper-clad bay

View to lakeside

Main Entry

Entry terrace

Upper Level Walkway

View to Dining

View to lakeside

Master bath

Stair detail

