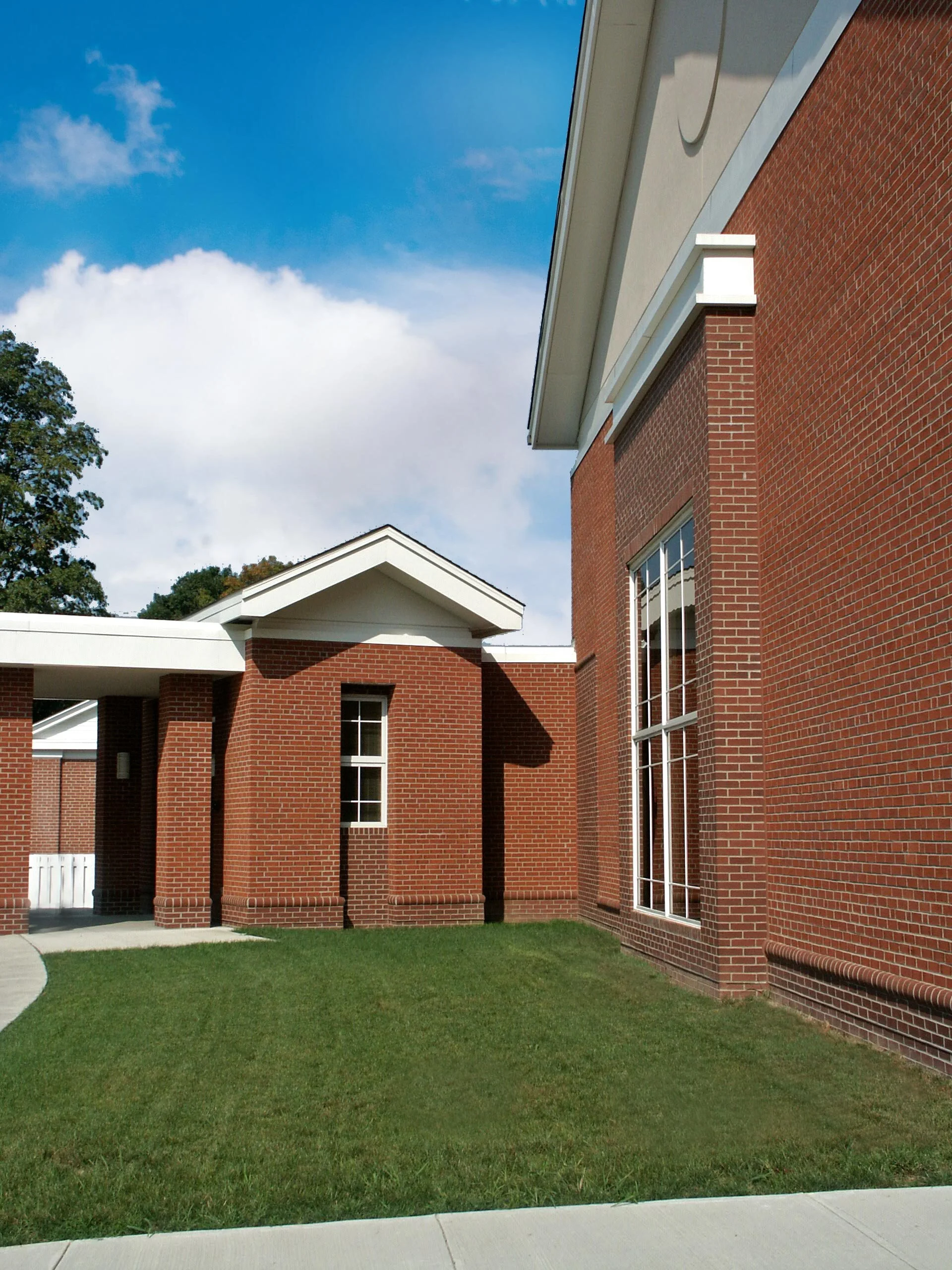Carmel United
Methodist
Carmel, Indiana
Project Information
19,000 sq. ft. of new facilities, along with the reconfiguration of existing areas, notably an under-used atrium, gave the congregation addition programmable space for fellowship and adult education. A new classroom wing and multiuse event room provide enhanced capabilities for presentations, recreation and early childhood learning. A covered entry /drop-off is placed on the south elevation. The exterior design is a modern interpretation of the existing colonial style. 2010
Design Architect: J.W. McQuiston Executive Architect: Fanning Howey Associates







